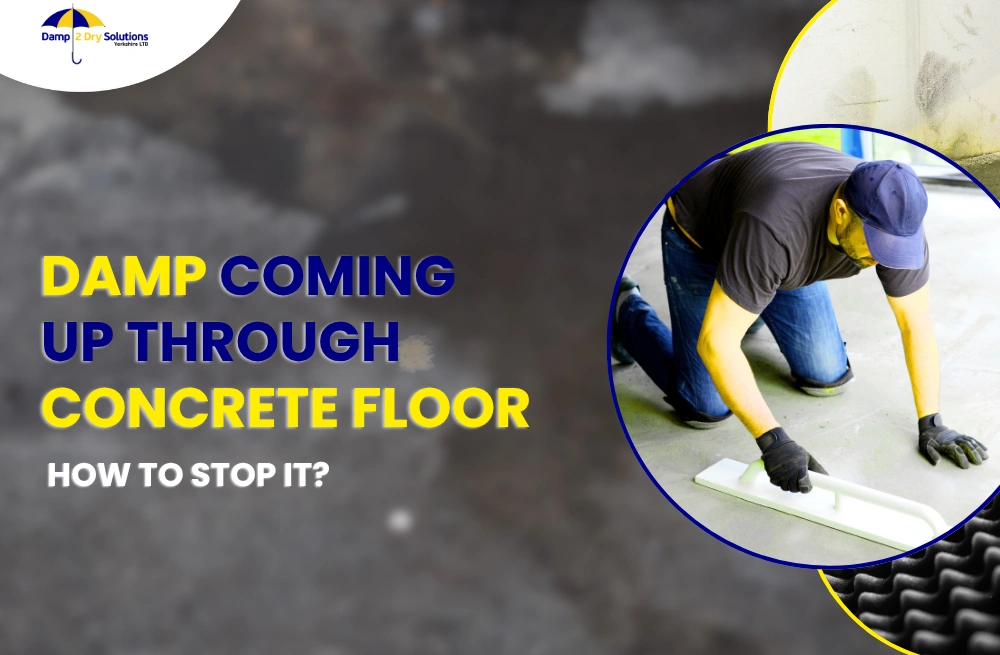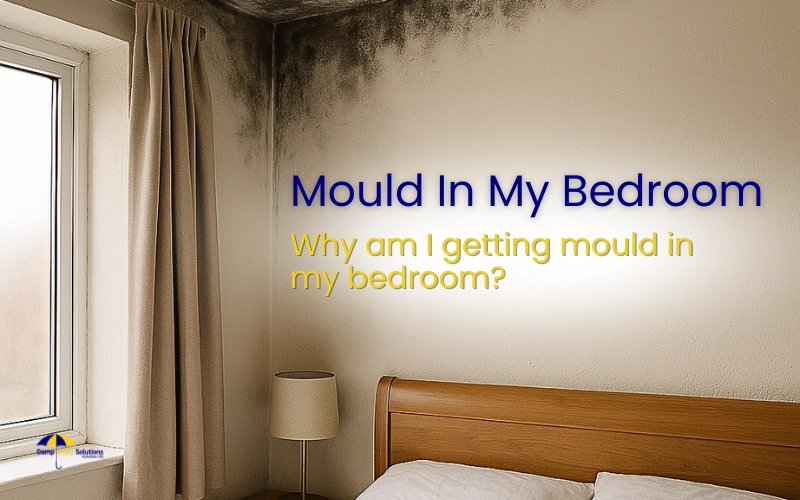If you’ve noticed your flooring feeling cold, damp, or giving off a musty smell, especially after wet weather, you’re not alone. Damp coming up through concrete floors is a surprisingly common issue across UK homes, whether you live in an older Victorian terrace or a newer build.
In most cases, the trouble starts beneath your feet. The UK’s damp climate means the ground under your home often holds moisture, and if there’s no proper barrier in place, that moisture can find its way up through the concrete. That barrier is called a Damp Proof Membrane (DPM). When it’s missing, damaged, or incorrectly installed, water can travel upwards and make your floor, and home, feel constantly cold and uncomfortable.
This guide walks you through the most effective ways to stop that from happening. We’ll cover proven solutions that suit real UK homes, whether you’re converting a basement, upgrading an extension, or just trying to sort out that chilly living room floor once and for all.
Is Damp Coming Through Concrete Floors the Same as Rising Damp?
It’s easy to confuse damp in floors with rising damp in walls, they can even appear at the same time, but they’re not quite the same problem. When damp comes up through a concrete slab, it usually means water from the ground is pushing up because there’s no functioning DPM. Rising damp, on the other hand, travels up walls via capillary action when the Damp Proof Course (DPC) has failed or is missing.
Here’s a simple way to remember it:
- DPM (Damp Proof Membrane) sits under or above your floor slab to block moisture.
- DPC (Damp Proof Course) is a horizontal barrier built into your walls (usually brickwork) to stop moisture rising vertically.
In some cases, damp floors can soak into the lower parts of your walls, giving the illusion of rising damp. That’s why it’s important to correctly identify the source before jumping into treatments, what works for one won’t work for the other.
Why Damp Happens in Extensions and New Builds
Even newer homes and extensions can suffer from floor damp. One major reason is poor or incomplete installation of the Damp Proof Membrane during construction. Sometimes the DPM doesn’t connect properly to the DPC in the wall, leaving a vulnerable gap for moisture to travel through.
Another common issue is floor height changes. If you’ve had new screed, tiles, or insulation laid, the finished floor level may end up bridging the DPC, especially if skirting boards or plaster are affected. All of this makes it easier for ground moisture to rise and cause damp patches.
Liquid Epoxy DPM for Existing Concrete Floors
A popular solution for older properties is applying a liquid epoxy DPM. This acts like a modern membrane, a tough, waterproof coating that blocks moisture rising through the slab. It’s typically applied in two coats directly to the surface and can be used underneath tiles, vinyl, carpet, or engineered wood flooring.
Epoxy-based DPMs are especially useful when a physical membrane can’t be easily retrofitted. They provide a barrier that bonds directly to the concrete and stop any further ingress from below.
How to Apply a Liquid DPM
Applying a liquid DPM is relatively straightforward, but only if your concrete slab is dry enough to begin with. Here’s a general overview of how the process works:
- Clean and prep the floor, removing dust, debris, and any flaky material.
- Patch any cracks or holes, moisture can find its way through even the smallest gaps.
- Apply the first coat, using a roller or brush, ensuring even coverage.
- Wait for it to dry, typically 6–8 hours, but check the product label.
- Apply the second coat, crossing over the direction of the first for full coverage.
While DIY kits are available, professional application ensures you get the surface prep and drying conditions right, which is crucial for long-term success.
Installing a Floor Membrane Over Concrete
If you don’t want to deal with liquid coatings, another effective option is installing a physical floor membrane on top of the concrete slab. These membranes are usually made of studded plastic (often HDPE) and create an air gap between the slab and your new flooring.
This method is ideal in retrofit situations, particularly if you’re installing timber, laminate, or floating floors, and avoids disturbing the original concrete.
Using Damp Proof Underlay
If you’re laying laminate, engineered wood, or vinyl click flooring, a damp proof underlay may be sufficient. These thin roll-out materials come with built-in vapour barriers and are easy to install.
They’re perfect for rooms that have minor damp issues but don’t justify a full membrane system. Look for products with a high vapour resistance rating.
What Does a Slimline Membrane Cost?
Costs will vary based on the size of the area and the type of membrane or underlay you choose.
- Roll-out damp proof membranes: £6–£12 per m²
- Slimline underlays (for floating floors): £3–£6 per m²
- Installation (professional): £15–£25 per m² depending on complexity
DIY is possible, but a professional install ensures proper sealing at the edges and integration with wall detailing, which helps avoid bridging.
Tanking and Damp Proofing for Garages, Sheds & Outbuildings
Garages, garden rooms, and older outbuildings often sit on basic concrete slabs with no insulation or DPM, especially if they were never intended as living spaces. That means moisture can rise freely, especially in unheated spaces during colder months.
If you’re converting one of these areas, start with either a cementitious tanking slurry or a surface-applied liquid membrane to create a waterproof base. You can then lay insulation, timber joists, or overlay systems depending on the intended finish.
Concrete Slab Issues in Outbuildings
Old slabs often crack or slope, and without insulation they can feel cold and clammy year-round. Tanking provides the most cost-effective fix in these situations. Just make sure any treatment you apply is compatible with the final flooring, for example, don’t use bitumen-based DPMs under vinyl or adhesives.
Damp Proofing Concrete Basement Floors
Basements are a different beast entirely. They’re below ground level, which means they’re constantly at risk of water ingress from the surrounding soil.
Worth reading: How to Reduce Hydrostatic Pressure Around Your Basement
Damp Proof Membrane Below Concrete Slabs
If you’re renovating a basement from scratch, the best option is to install a physical DPM under the new concrete slab. This is only possible if you’re digging out and relaying the floor, but it’s the most long-term solution.
In some cases, you might combine this with a perimeter drainage system to carry groundwater safely away.
Installing a Cavity Drainage System
This system works by placing a studded membrane against the basement floor and walls, allowing water to move behind it into a channel system. From there, it’s pumped or drained away.
It’s not a DIY job, these systems must be carefully designed and installed to BS 8102 standards (Code of Practice for Waterproofing Below Ground).
Basement Drainage Costs
Here’s a rough idea of what you might expect to pay:
- Cavity drainage membrane system: £50–£150 per m² (installed)
- Sump & pump system: £900–£3,000
- Complete waterproofing system: £3,000–£15,000+ depending on size and complexity
Remember, waterproofing your basement is an investment, not just for comfort, but for the long-term value of your property.
When to Call a Damp Specialist
If you’re seeing persistent damp patches, warped flooring, mould at skirting level, or that unmistakable musty smell, it’s time to bring in a pro. Some issues are caused by hidden leaks or construction faults that aren’t obvious to the naked eye.
A qualified damp surveyor will carry out moisture testing, identify whether the problem lies in your slab, DPC, or elsewhere, and recommend the right treatment. With the right diagnosis, you’ll avoid wasted money on the wrong solution, and protect your home for years to come.
How Damp 2 Dry Solutions Can Help
At Damp 2 Dry Solutions (Yorkshire) Ltd, we’ve helped thousands of homeowners across Huddersfield, Doncaster, Rotherham, Beverley, Sheffield, Bridlington, Wakefield, Leeds, Barnsley, Bradford, Halifax and Batley tackle stubborn floor damp with confidence.
We offer:
- Certified damp surveys and moisture readings
- Floor membrane installations and tanking systems
- Basement waterproofing and drainage
- 20-Year Written Guarantees
- IOSH Certified and DPA-approved treatments
- Honest advice tailored to your home
If you suspect damp in your concrete floor, don’t leave it to guesswork. Book a no-obligation, free* survey or give us a ring for free expert advice, we’re here to help turn your damp house into a dry home.
FAQs – Damp Proofing Concrete Floors
Do I Need a DPM Under Laminate or Vinyl Flooring?
Yes. These types of floors are particularly sensitive to moisture. Even small amounts can cause warping or lifting. A DPM (either liquid or underlay form) protects your new flooring and avoids expensive repairs later.
What’s the Difference Between a DPM and DPC?
- A DPM (Damp Proof Membrane) is used in floors, it’s usually a plastic sheet or liquid barrier that stops ground moisture rising.
- A DPC (Damp Proof Course) is used in walls, typically a horizontal layer (like slate, plastic, or bitumen) that stops rising damp from moving up your brickwork.
Should a DPM Be Installed Above or Below Floor Insulation?
This depends on the build-up, but generally:
- In new builds, the DPM goes below the insulation and slab (closer to the ground).
- In retrofits, a DPM can go above existing concrete, then insulation, then flooring.
Always consult a damp specialist or builder to ensure proper sequencing.






